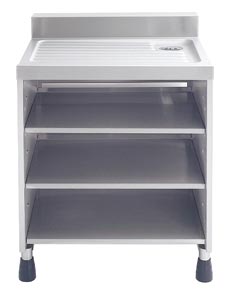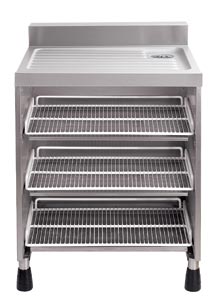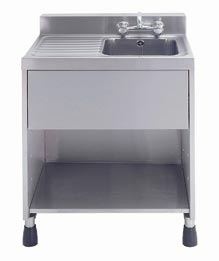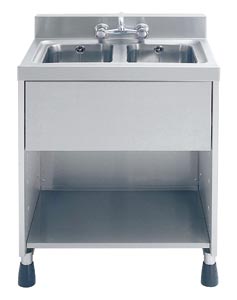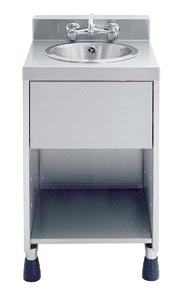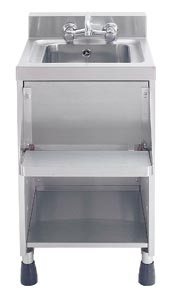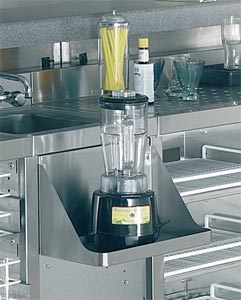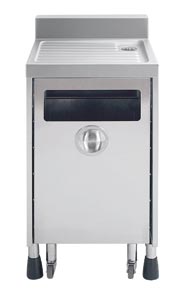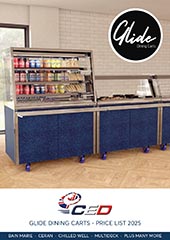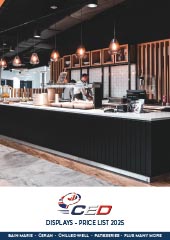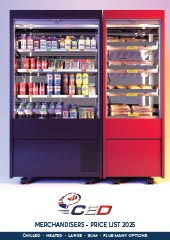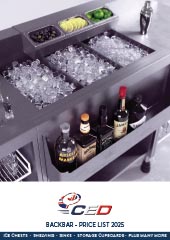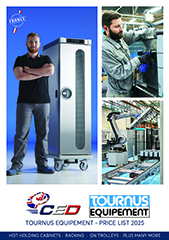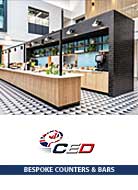
- GlideDining Carts
- Glide Cold Dining Carts
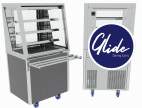
- Glide Heated Dining Carts
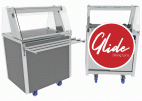
- Glide Ambient Dining Carts
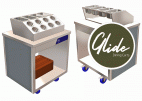
- Glide Electrical MCB Station
- Glide Ambient Multideck
- Glide Ambient Multideck (Shutter)
- Glide Ambient Cupboard (Plain Top)
- Glide Cutlery Tray Pick Up Unit
- Glide Cashier Section
- Glide Waste Clearing Trolley
- Glide Low Height Tray Pick Up Stand
- Glide 45° & 90° Corner Infill Units
- Glide Twin Ambient Plate Dispenser
- Glide Sanitising Dispenser Unit
- Glide Cold Dining Carts
- Drop InDisplays
- NEW Scenic Hot / Cold Deli Drop In Display Range

- Kubus Cold Drop In Display Range

- Kubus Hot Drop In Display Range

- Kubus Ambient Drop In Display Range

- Kubus Drop In Display Options

- Designline Cold Drop In Display Range

- Designline Hot Drop In Display Range

- Designline Ambient Drop In Display Range

- Designline Drop In Display Options
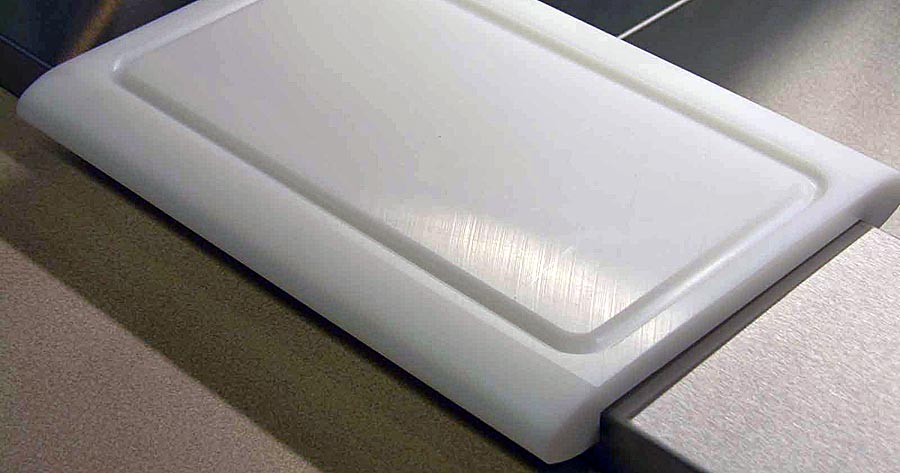
- NEW Scenic Hot / Cold Deli Drop In Display Range
- NEW Drop InPatisseries
- MerchandisersStand Alone
- NEW PatisseriesStand Alone
- FabricationBespoke
- BackbarModules
- ServeryCounters
- GalleryCED

- HygieneSolutions
- CED Sanitiser Posts (Electronic/ Pump Dispenser)

- CED Guide Posts
(& Braided Ropes/
Hooks)
- CED Retractable Tape Barrier Posts
(Red/Black Belt)
- CED Elec. Sanitiser/
Retractable Tape
Barriers (Wall Mounted)
- Tournus Sanitiser Post (Pump Dispenser) Alcohol Gel

- Tournus Mobile Sanitiser Unit
(Pedal Operated)
- CED Sanitiser Posts (Electronic/ Pump Dispenser)
- StorageEquipment
- Basket Rack & Tray Dolley Range

- Euronorm & GN Container Trolley Range

- Self Help Tray Storage Trolley Range

- Racking : Aluminium & Polypropylene Shelving

- Utensil & Bakery Equipment Storage

- Basket / GN Container Storage Trolley Range

- Kitchen Storage & Preparation Trolleys

- Transport, Meat Hook & Laboratory Trolleys

- Waste Bag Holders & Bins

- Catering Storage Cupboards

- Bread Preparation Unit Range

- Wall Mounted Shelving Range

- Waste Management (Sorting Units & Tables)

- Basket Rack & Tray Dolley Range
- ServingEquipment
- Holding / Re-heatingEquipment
- WashingEquipment
- SterilizingEquipment

- QuickService
- NewProducts
Backbar Sinks & Wash Units
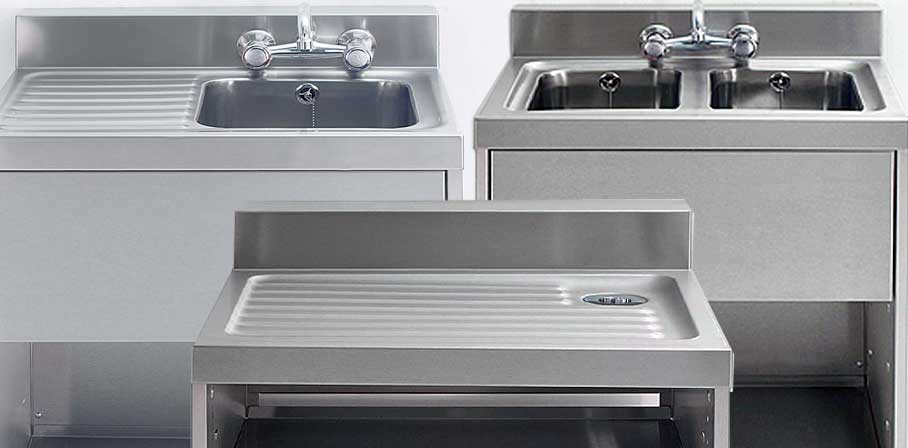

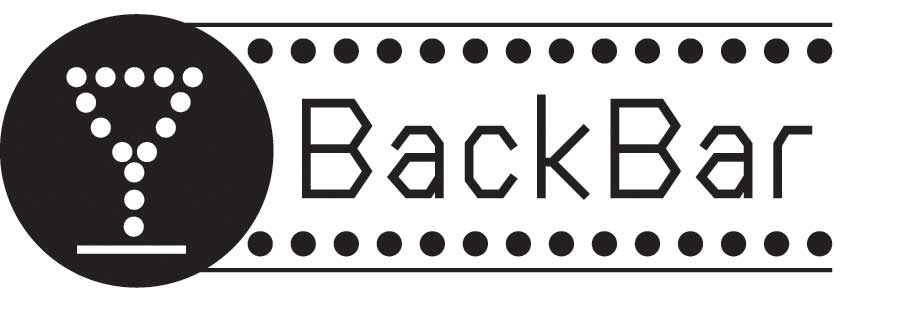 Sink & Wash Units.
Sink & Wash Units.
CED’s Backbar sink/ wash units are versatile, pre-engineered interconnecting modular units, produced in durable 0.9 mm thick 430 gd. steel panelwork, with 1.2mm thick 304 gd. s/steel worktops.
The complete range of Backbar single/double sink units, hand wash and blender station base units are supplied with mixer taps, plug and 38 mm (1 1/2″) waste connection, ready for speedy site connection.
Complementary drainer top bridging units can also be included in a wet area layout by selecting from modules with under-shelf storage, glass rack storage or under-counter flush-fitting roll-under bins.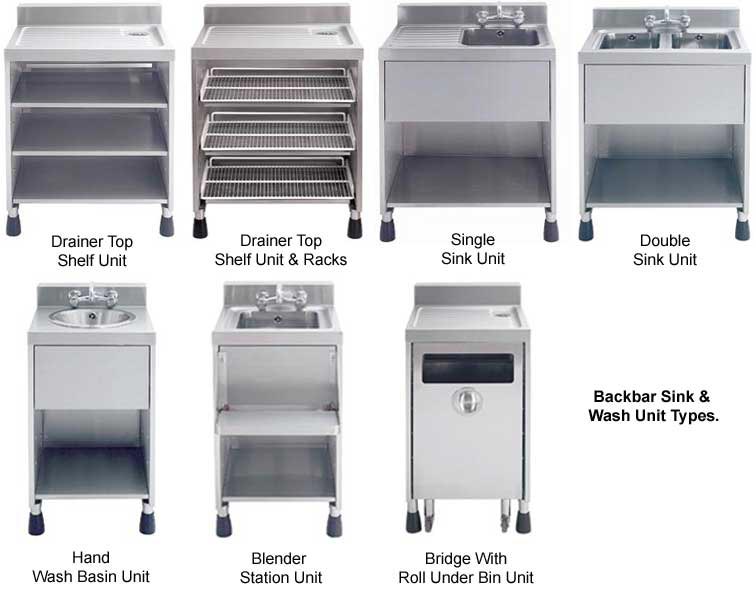
Sink & Wash Unit Types
Drainer Units
Drainer Top Shelving Unit (Steel Shelf Type)
Features.
-
- S/steel modular open shelf backbar drainer top unit c/w solid s/steel pressed drainer worktop, drain top waste connection & 3 levels of solid s/steel storage shelving under.
- Suitable for wet area working locations within a bar run.
- 304 gd. 1.2mm thk. s/steel recessed ‘drainer’ worktop & durable 430 gd. 0.9 mm panel work construction.
- Available in 450, 650, 800 and 1000 mm lengths.
- Unit size: 560 mm deep, 945 mm high – including 95 mm rear worktop up stand.
- Supplied with 3 no. levels of removable adjustable height s/steel support shelving.
- Anti drip mould to all edges of recessed drainer worktop.
- Worktop drain fitted with 38 mm (1 1/2″) waste connection and rear panel waste access.
- Supplied with 1 no. leg set – consisting pair of nylon feet adjustable +/- 25 mm for final alignment on site.
- Additional bridging leg sets available to suit required bar layout.
- Waste traps & waste pipes are not supplied.
Drainer Top Shelving Unit (Steel Shelf Type)
Dimensions
|
Code |
Unit Length (mm) |
|
DTS45 |
450 mm |
|
DTS65 |
650 mm |
|
DTS80 |
800 mm |
|
DTS100 |
1000 mm |
Drainer Top Shelving Unit (Rack Shelf Type)
Features.
-
-
- S/steel modular open shelf backbar drainer top unit c/w solid s/steel pressed drainer worktop, drain top waste connection & 3 no. PVC coated glass storage racks on removable s/steel drip tray support shelving.
- Suitable for wet area working locations within a bar run.
- 304 gd. 1.2mm thk. s/steel recessed ‘drainer’ worktop & durable 430 gd. 0.9 mm panel work construction.
- Available in 450, 650, 800 and 1000 mm lengths.
- Unit size: 560 mm deep, 945 mm high – including 95 mm rear worktop up stand.
- Supplied with 3 no. PVC coated glass storage racks on removable s/steel drip tray support shelving.
- Anti drip mould to all edges of recessed drainer worktop.
- Worktop drain fitted with 38 mm (1 1/2″) waste connection and rear panel waste access.
- Supplied with 1 no. leg set – consisting pair of nylon feet adjustable +/- 25 mm for final alignment on site.
- Additional bridging leg sets available to suit required bar layout.
- Waste traps & waste pipes are not supplied.
-
Drainer Top Shelving Unit (Rack Shelf Type)
Dimensions
|
Code |
Unit Length (mm) |
|
DTS45W |
450 mm |
|
DTS65W |
650 mm |
|
DTS80W |
800 mm |
|
DTS100W |
1000 mm |
Sink Units
Single Sink Unit
Features.
-
-
- S/steel modular open shelf backbar single sink unit c/w s/steel pressed left hand drainer section & bowl worktop, 1/2″mixer tap, valance panel & solid s/steel base storage shelf under.
- Suitable for wet area working locations within a bar run.
- Supplied loose – wall mounting (1/2″) swivel spout mixer tap, plug/chain & 38 mm (1 1/2″) waste connection.
- 304 gd. 1.2 mm thk. s/steel recessed bowl/worktop & durable 430 gd. 0.9 mm panel work construction.
- Available in 450, 650, 800 and 1000 mm lengths.
- Unit size: 560 mm deep, 945 mm high – including 95 mm rear worktop upstand & pre-formed tap hole.
- Supplied with front valance panel & solid s/steel base storage shelf under.
- Anti drip mould to all edges of recessed bowl/ drainer worktop.
- Sink bowl unit supplied with rear panel drain waste connection access.
- Supplied with 1 no. leg set – consisting pair of nylon feet adjustable +/- 25 mm for final alignment on site.
- Additional bridging leg sets available to suit required bar layout.
- Waste traps & waste pipes are not supplied.
- Model SSU45 (450 mm long) supplied with sink bowl top only. (No drainer section)
-
Single Sink Unit
Dimensions
|
Code |
Unit length (mm) |
|
SSU45 |
450 mm |
|
SSU65 |
650 mm |
|
SSU80 |
800 mm |
|
SSU100 |
1000 mm |
Double Sink Unit
Features.
-
-
- S/steel modular open shelf backbar double sink unit c/w s/steel pressed double bowl worktop, 1/2″mixer tap, valance panel & solid s/steel base storage shelf under.
- Suitable for wet area working locations within a bar run.
- Supplied loose – wall mounting (1/2″) swivel spout mixer tap, plug/chain & 38 mm (1 1/2″) waste connection.
- 304 gd. 1.2 mm thk. s/steel recessed double bowl/worktop & durable 430 gd. 0.9 mm panel work construction.
- Available in 650 and 800 mm lengths only.
- Unit size: 560 mm deep, 945 mm high – including 95 mm rear worktop upstand & pre-formed tap hole.
- Supplied with front valance panel & solid s/steel base storage shelf under.
- Anti drip mould to all edges of recessed bowl worktop.
- Sink bowl unit supplied with rear panel drain waste connection access.
- Supplied with 1 no. leg set – consisting pair of nylon feet adjustable +/- 25 mm for final alignment on site.
- Additional bridging leg sets available to suit required bar layout.
- Waste traps & waste pipes are not supplied.
-
Double Sink Unit
Dimensions
|
Double Sink Unit – Model Sizes. |
|
|
Code |
Unit Length (mm) |
|
DSU65 |
650 mm |
|
DSU80 |
800 mm |
W.H. Basins
Wash Hand Basin Unit
Features.
-
-
- S/steel modular open shelf backbar hand wash unit c/w s/steel pressed bowl on plain top worktop, 1/2″mixer tap, valance panel & solid s/steel base storage shelf under.
- Suitable for wet area working locations within a bar run.
- Supplied loose – wall mounting (1/2″) swivel spout mixer tap, plug/chain & 38 mm (1 1/2″) waste connection.
- 304 gd. 1.2 mm thk. s/steel recessed bowl/worktop & durable 430 gd. 0.9 mm panel work construction.
- Available in 350 and 450 mm lengths.
- HWU35 model features 225 mm diameter x 160 mm deep hand wash bowl
- HWU45 model features 300 mm diameter x 160 mm deep hand wash bowl.
- Unit size: 560 mm deep, 945 mm high – including 95 mm rear worktop upstand & pre-formed tap hole.
- Supplied with front valance panel & solid s/steel base storage shelf under.
- Anti drip mould to front edge of worktop.
- Hand wash unit supplied with rear panel drain waste connection access.
- Supplied with 1 no. leg set – consisting pair of nylon feet adjustable +/- 25 mm for final alignment on site.
- Additional bridging leg sets available to suit required bar layout.
- Waste traps & waste pipes are not supplied.
-
Wash Hand Basin Unit
Dimensions
|
Code |
Unit length (mm) |
|
HWU35 |
350 mm |
|
HWU45 |
450 mm |
Blender Stations
Blender Station Unit.
Features
-
-
- S/steel modular open shelf backbar blender station unit c/w s/steel pressed bowl on plain top worktop, 1/2″mixer tap, operator side blender shelf, valance panel & solid s/steel base storage shelf under.
- Suitable for wet area working locations within a bar run.
- Supplied loose – wall mounting (1/2″) swivel spout mixer tap, plug/chain & 38 mm (1 1/2″) waste connection.
- 304 gd. 1.2 mm thk. s/steel recessed bowl/ worktop & blender support shelf. Durable 430 gd. 0.9 mm panel work construction.
- Available in 450 and 650 mm lengths.
- Unit size: 560 mm deep, 945 mm high – including 95 mm rear worktop upstand & pre-formed tap hole.
- Supplied with front valance panel, solid s/steel base storage shelf & 304 gd. s/steel drinks blender mounting shelf.
- Anti drip mould to all edges of recessed bowl worktop.
- Blender Station unit supplied with rear panel drain waste connection access.
- Supplied with 1 no. leg set – consisting pair of nylon feet adjustable +/- 25 mm for final alignment on site.
- Additional bridging leg sets available to suit required bar layout.
- Waste traps & waste pipes are not supplied.
-
Blender Station Unit.
Dimensions.
|
Blender Station Unit – Model Sizes |
|
|
Code |
Unit length (mm) |
|
BS45 |
450 mm |
|
BS65 |
650 mm |
Bridge/R. Under Bins
Drainer Top Bridge Unit (With Roll Under Bin)
Features.
-
-
- S/steel modular open void (or bridging) backbar unit c/w – A) ‘plain top’ solid s/steel worktop or – B) pressed ‘drainer’ worktop & roll under bin.
- Supplied with open void section to rear and side panels.
- Supplied with s/steel mobile bottle bin housed within open void.
- Bin housing supplied withlift off waste container, set of castors & s/steel circular cup handle
- Available in 450 and 650 mm lengths.
- 560 mm deep, 945 mm high – including 95 mm rear worktop up stand.
- Supplied with 1 no. leg set – consisting pair of nylon feet adjustable +/- 25 mm for final alignment on site.
- Additional bridging leg sets available to suit required bar layout.
- Suitable for wet area work areas.
- 304 gd. 1.2 mm thk. s/steel recessed ‘drainer’ worktop & 430 gd. 0.9 mm panels. 430 gd. steel roll under bin.
- Anti drip mould to all edges of recessed drainer worktop.
- Worktop drainer supplied with 38 mm (1 1/2″) waste connection and rear panel waste access.
-
Drainer Top Bridge Unit (With Roll Under Bin)
Dimensions
|
Specification |
Code |
Unit Length (mm) |
|
Drainer Top With Roll Under Bin |
PTD45 |
450 mm |
|
PTD65 |
650 mm |
|
Downloads
General Layout Drawings
Drainer Top Shelving Units (Steel Shelf Type)
General Layout Drawings
Drainer Top Shelving Units (Rack Shelf Type)
General Layout Drawings
Single Sink Units
General Layout Drawings
Double Sink Units
General Layout Drawings
Wash Hand Basin Units
General Layout Drawings
Blender Station Units
General Layout Drawings
Drainer Top Bridge Units (With Roll Under Bin)






























































