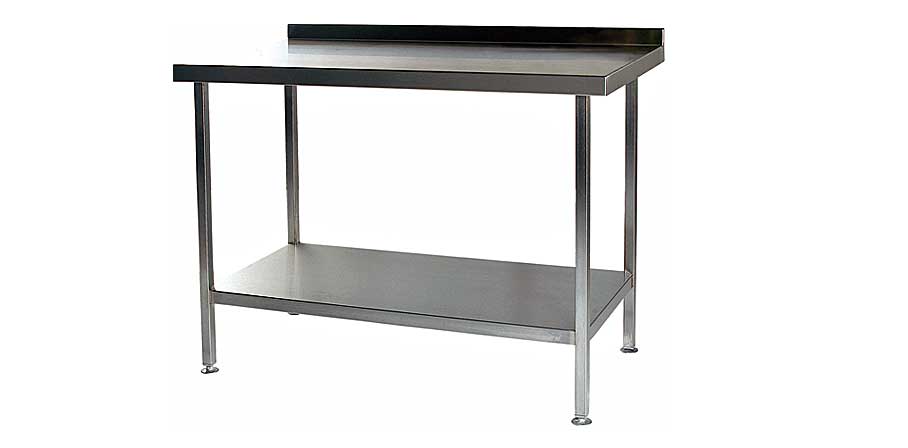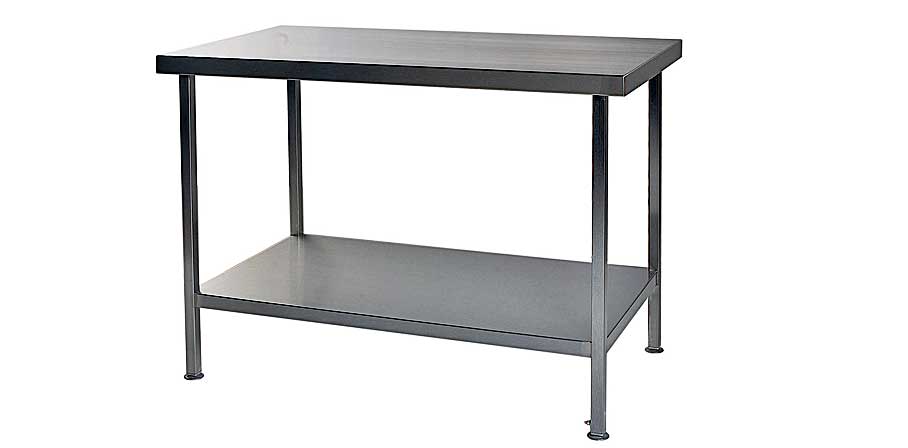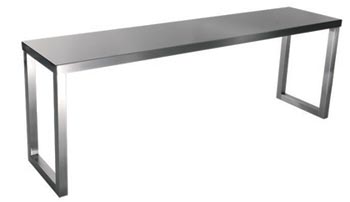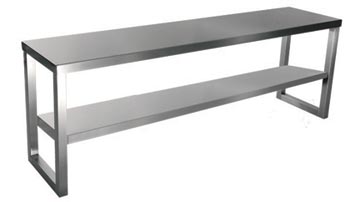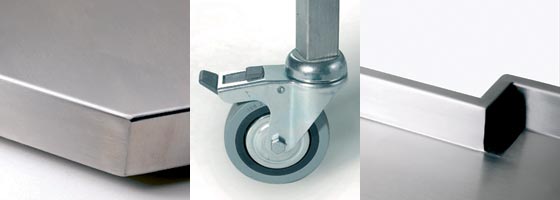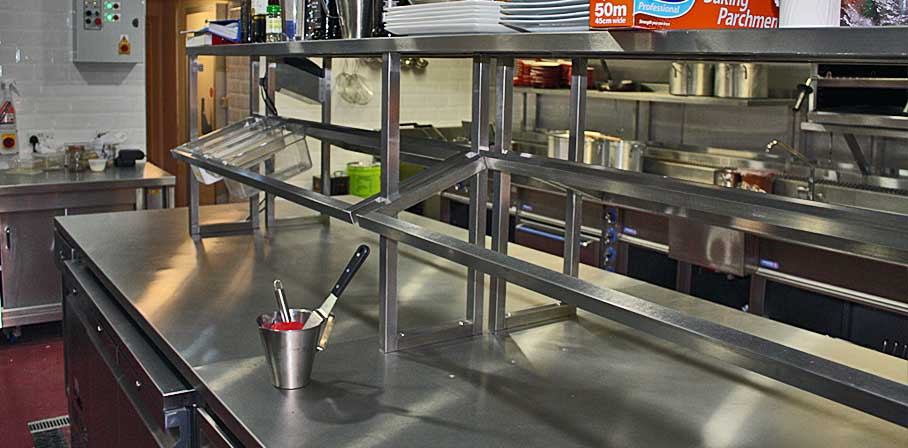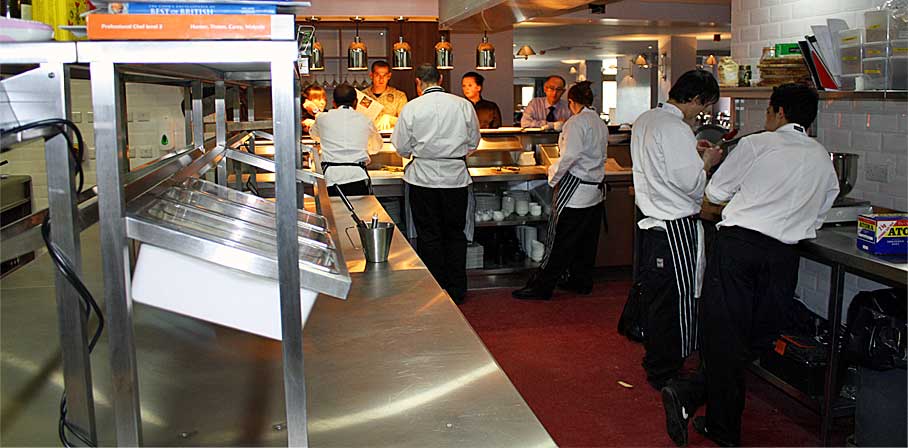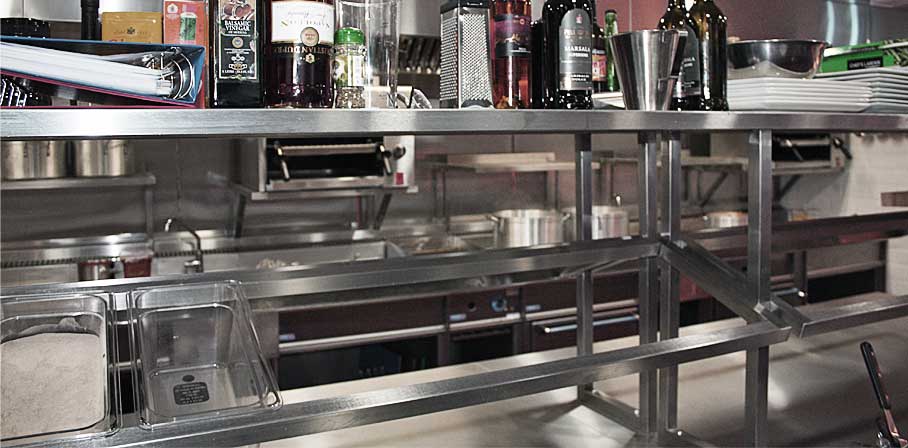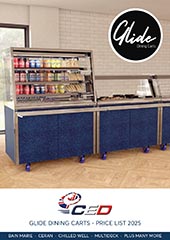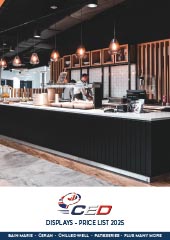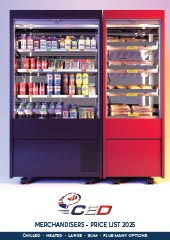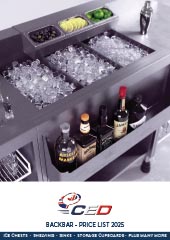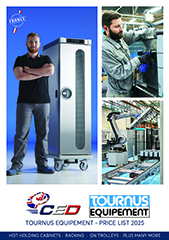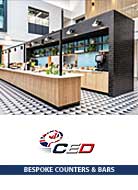
- GlideDining Carts
- Glide Cold Dining Carts
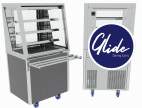
- Glide Heated Dining Carts
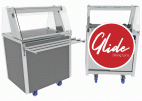
- Glide Ambient Dining Carts
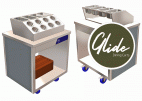
- Glide Electrical MCB Station
- Glide Ambient Multideck
- Glide Ambient Multideck (Shutter)
- Glide Ambient Cupboard (Plain Top)
- Glide Cutlery Tray Pick Up Unit
- Glide Cashier Section
- Glide Waste Clearing Trolley
- Glide Low Height Tray Pick Up Stand
- Glide 45° & 90° Corner Infill Units
- Glide Twin Ambient Plate Dispenser
- Glide Sanitising Dispenser Unit
- Glide Cold Dining Carts
- Drop InDisplays
- NEW Scenic Hot / Cold Deli Drop In Display Range

- Kubus Cold Drop In Display Range

- Kubus Hot Drop In Display Range

- Kubus Ambient Drop In Display Range

- Kubus Drop In Display Options

- Designline Cold Drop In Display Range

- Designline Hot Drop In Display Range

- Designline Ambient Drop In Display Range

- Designline Drop In Display Options
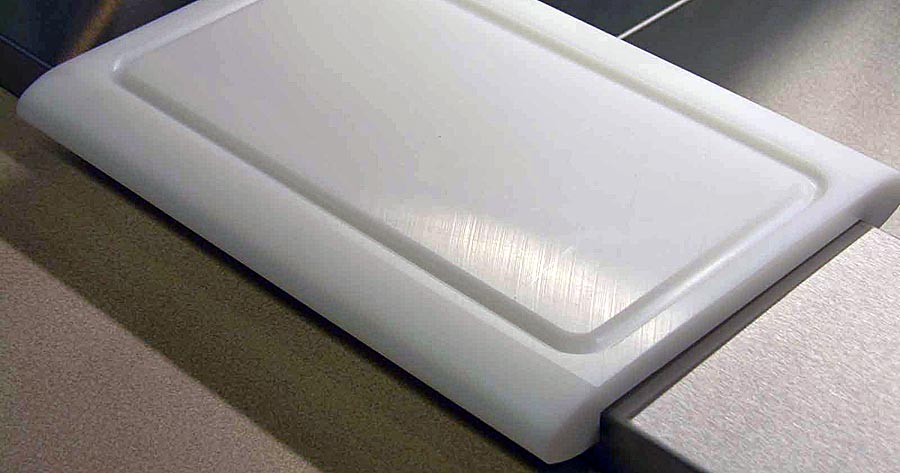
- NEW Scenic Hot / Cold Deli Drop In Display Range
- NEW Drop InPatisseries
- MerchandisersStand Alone
- NEW PatisseriesStand Alone
- FabricationBespoke
- BackbarModules
- ServeryCounters
- GalleryCED

- HygieneSolutions
- CED Sanitiser Posts (Electronic/ Pump Dispenser)

- CED Guide Posts
(& Braided Ropes/
Hooks)
- CED Retractable Tape Barrier Posts
(Red/Black Belt)
- CED Elec. Sanitiser/
Retractable Tape
Barriers (Wall Mounted)
- Tournus Sanitiser Post (Pump Dispenser) Alcohol Gel

- Tournus Mobile Sanitiser Unit
(Pedal Operated)
- CED Sanitiser Posts (Electronic/ Pump Dispenser)
- StorageEquipment
- Basket Rack & Tray Dolley Range

- Euronorm & GN Container Trolley Range

- Self Help Tray Storage Trolley Range

- Racking : Aluminium & Polypropylene Shelving

- Utensil & Bakery Equipment Storage

- Basket / GN Container Storage Trolley Range

- Kitchen Storage & Preparation Trolleys

- Transport, Meat Hook & Laboratory Trolleys

- Waste Bag Holders & Bins

- Catering Storage Cupboards

- Bread Preparation Unit Range

- Wall Mounted Shelving Range

- Waste Management (Sorting Units & Tables)

- Basket Rack & Tray Dolley Range
- ServingEquipment
- Holding / Re-heatingEquipment
- WashingEquipment
- SterilizingEquipment

- QuickService
- NewProducts
Wall /Centre Benches
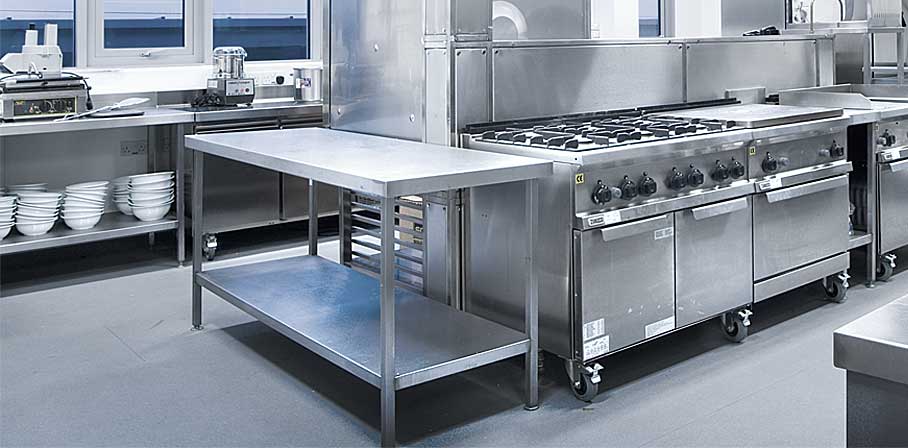

 Wall/ Centre Benches.
Wall/ Centre Benches.
CED’s Designline range of standard wall and centre benches are constructed from sturdy 30 mm 430 gd. sq box section framing with durable 1.5 mm thick 304 gd. steel worktops and 1.2 mm thick 430 gd. under shelves as standard. Both wall & centre bench units are available in eleven standard lengths, each length can also be made in four depths. Standard bench height is 900 mm to suit most kitchen area back counters.
Each bench type has a solid steel worktop section with 50 mm turn down to each edge, the wall bench has a 50 mm high by 15 mm deep up stand to the rear. The bench comes complete with a solid steel storage under-shelf below. The legs of the wall or centre bench are fitted with adjustable height flanged feet, for securing the unit to a floor surface on site. Wall bench legs are inset 100 mm to the rear, to allow for service pipework behind. Centre bench & wall bench legs are set inboard of the worktop 50 mm at each end.
Wall Bench
- Wall sited commercial s/steel solid top wall bench.
- Worktop constructed in 304 gd (1.5 thk.) s/steel supported on 30 x 30 box section 430 gd (1.2 thk.) fully welded framework.
- Welded low level 430 gd (1.2 thk.) s/steel storage under-shelf.
- Available in 300, 450, 600, 900, 1200 , 1500, 1800, 2100, 2400, 2700 & 3000 mm standard lengths.
- Each wall bench length is also available in 650, 700, 800 & 1000 mm depths.
- Standard wall bench height is 900 mm – to suit most kitchen area back counters.
- Steel worktop features 50 mm down stand to each edge.
- 50 mm splashback/wall up stand to rear of worktop.
- Wall bench legs inset 100 mm to the rear, to allow for service pipework behind.
- Frame fitted with flanged levelling feet for mechanical fixing to floor surface.
Wall Bench
Dimensions
|
Length |
650mm deep |
700mm deep |
800mm deep |
1000mm deep |
|
300mm |
✔ |
✔ |
✔ |
✔ |
|
450mm |
✔ |
✔ |
✔ |
✔ |
|
600mm |
✔ |
✔ |
✔ |
✔ |
|
900mm |
✔ |
✔ |
✔ |
✔ |
|
1200mm |
✔ |
✔ |
✔ |
✔ |
|
1500mm |
✔ |
✔ |
✔ |
✔ |
|
1800mm |
✔ |
✔ |
✔ |
✔ |
|
2100mm |
✔ |
✔ |
✔ |
✔ |
|
2400mm |
✔ |
✔ |
✔ |
✔ |
|
2700mm |
✔ |
✔ |
✔ |
✔ |
|
3000mm |
✔ |
✔ |
✔ |
✔ |
|
* Other bespoke sizes available |
||||
Centre Bench
- Free standing commercial s/steel solid top centre bench.
- Worktop constructed in 304 gd (1.5 thk.) s/steel supported on 30 x 30 box section 430 gd (1.2 thk.) fully welded framework.
- Welded low level 430 gd (1.2 thk.) s/steel storage under-shelf.
- Available in 300, 450, 600, 900, 1200 , 1500, 1800, 2100, 2400, 2700 & 3000 mm standard lengths.
- Each centre bench length is also available in 650, 700, 800 & 1000 mm depths.
- Standard centre bench height is 900 mm – to suit most kitchen area back counters.
- Steel worktop features 50 mm down stand to each edge.
- Can be used as an island unit.
- Centre bench legs inset 25 mm to the rear & 50 mm at each end of worktop.
- Frame fitted with flanged levelling feet for mechanical fixing to floor surface.
Centre Bench
Dimensions
|
Length |
650 mm deep |
700 mm deep |
800 mm deep |
1000 mm deep |
|
300mm |
✔ |
✔ |
✔ |
✔ |
|
450mm |
✔ |
✔ |
✔ |
✔ |
|
600mm |
✔ |
✔ |
✔ |
✔ |
|
900mm |
✔ |
✔ |
✔ |
✔ |
|
1200mm |
✔ |
✔ |
✔ |
✔ |
|
1500mm |
✔ |
✔ |
✔ |
✔ |
|
1800mm |
✔ |
✔ |
✔ |
✔ |
|
2100mm |
✔ |
✔ |
✔ |
✔ |
|
2400mm |
✔ |
✔ |
✔ |
✔ |
|
2700mm |
✔ |
✔ |
✔ |
✔ |
|
3000mm |
✔ |
✔ |
✔ |
✔ |
|
* Other bespoke sizes available |
||||
Shelf Options
Wall/ Centre Bench
Shelf Options.
Additional Under Shelf.
Features
- Steel storage shelf for additional storage facility, added between standard under shelf and worktop. Shelf is supported on additional box section framing and is welded in to the carcass. (1.2 mm thick 430 gd.)
- Removable Under shelf – an option where support bars are added and the shelf rests loose on the bench frame.
Additional Under Shelf.
Dimensions
|
Length |
650 mm deep |
700 mm deep |
800 mm deep |
|
900mm |
✔ |
✔ |
✔ |
|
1200mm |
✔ |
✔ |
✔ |
|
1500mm |
✔ |
✔ |
✔ |
|
1800mm |
✔ |
✔ |
✔ |
|
2100mm |
✔ |
✔ |
✔ |
|
2400mm |
✔ |
✔ |
✔ |
|
2700mm |
✔ |
✔ |
✔ |
|
3000mm |
✔ |
✔ |
✔ |
Ambient Single Tier Over Shelf.
Features.
- 450 mm high overhead steel single tier storage shelf (1.2 mm thick 430 gd.) with 30 x 30 steel box section gantry frame in 430 gd 1.2 thk.
- Shelf is mounted directly on to steel worktop.
- For ambient storage, can be used as local food preparation/ingredient store shelf
- Available in 600, 900, 1200, 1500, 1800, 2100 or 2400 mm standard lengths.
- Available in 300, 400 or 500 mm standard depth.
- Ambient use.
Ambient Single Tier Over Shelf.
Dimensions
|
Length |
300 mm deep |
400 mm deep |
500 mm deep |
|
600 mm |
✔ |
✔ |
✔ |
|
900 mm |
✔ |
✔ |
✔ |
|
1200 mm |
✔ |
✔ |
✔ |
|
1500 mm |
✔ |
✔ |
✔ |
|
1800 mm |
✔ |
✔ |
✔ |
|
2100 mm |
✔ |
✔ |
✔ |
|
2400 mm |
✔ |
✔ |
✔ |
|
*Bench mounted cantilevered over shelf option also available. |
|||
Ambient Double Tier Over Shelf.
Features.
- 700 mm high overhead steel double tier storage shelf (1.2 mm thick 430 gd.) with 30 x 30 steel box section gantry frame in 430 gd 1.2 thk.
- Double over shelf is mounted directly on to steel worktop.
- For ambient storage, can be used as local food preparation/ingredient store shelf
- Available in 600, 900, 1200, 1500, 1800, 2100 or 2400 mm standard lengths.
- Available in 300, 400 or 500 mm standard depth.
- Ambient use.
Ambient Double Tier Over Shelf.
Dimensions
|
Length |
300 mm deep |
400 mm deep |
500 mm deep |
|
600mm |
✔ |
✔ |
✔ |
|
900mm |
✔ |
✔ |
✔ |
|
1200mm |
✔ |
✔ |
✔ |
|
1500mm |
✔ |
✔ |
✔ |
|
1800mm |
✔ |
✔ |
✔ |
|
2100mm |
✔ |
✔ |
✔ |
|
2400mm |
✔ |
✔ |
✔ |
|
* Bench mounted cantilevered over shelf also available. |
|||
Ambient Triple Tier Over Shelf.
Features
- 900 mm high overhead steel single tier storage shelf (1.2 mm thick 430 gd.) with 30 x 30 steel box section gantry frame in 430 gd 1.2 thk.
- Shelf is mounted directly on to steel worktop.
- For ambient storage, can be used as local food preparation/ingredient store shelf
- Available in 600, 900, 1200, 1500, 1800, 2100 or 2400 mm standard lengths.
- Available in 300, 400 or 500 mm standard depth.
- Ambient use.
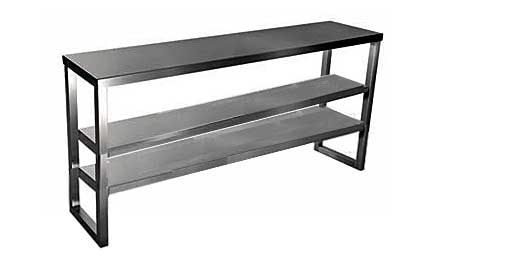
Ambient Triple Tier Over Shelf.
Dimensions
|
Length |
300 mm deep |
400 mm deep |
500 mm deep |
|
600 mm |
✔ |
✔ |
✔ |
|
900 mm |
✔ |
✔ |
✔ |
|
1200 mm |
✔ |
✔ |
✔ |
|
1500 mm |
✔ |
✔ |
✔ |
|
1800 mm |
✔ |
✔ |
✔ |
|
2100 mm |
✔ |
✔ |
✔ |
|
2400 mm |
✔ |
✔ |
✔ |
|
*Bench mounted cantilevered over shelf option also available. |
|||
Top & Frame Options
Wall/ Centre Bench
Top & Frame Options
|
Wall/ Centre Bench – Top Options. |
Size (mm) |
|
|
Cable Management Port – bench top. |
80 mm diam. cut out |
|
|
Additional wall up stand at one end – bench top. |
650/1000 long x 50 mm high. |
|
|
Additional partial length wall upstand at one end – bench top. |
650/1000 long x 50 mm high. |
|
|
Drop down top to bench top end (separate drop down top). |
N/A |
|
|
Drop down top to bench top centre (separate drop down top). |
N/A |
|
|
Drop down bench top (fully welded one piece drop down top). |
N/A |
|
|
Cantilever to bench mounted single/ double/ triple tier over shelf. |
N/A |
|
|
Bolted joint (bolted joint to join two bench tops together). |
N/A |
|
|
Cut out in bench top (e.g. for cutlery container) |
N/A |
|
|
Angled bench top (where angle of top changes direction) |
N/A |
|
|
Chamfer at front corner to bench top |
100 x 100 x 50 mm deep. |
|
|
Notch around column in up stand – bench top. |
N/A |
|
|
Notch around column at corner in up stand – bench top. |
N/A |
|
|
Welded joint for bespoke sized bench top. |
N/A |
|
|
Sound deadening (bitumen self adhesive pad) – bench top. |
N/A |
|
|
Reinforced top via additional box frame – bench top. |
Per 300 mm. |
|
|
Localised anti drip mould (15 mm set down in top for bowl) – wall bench top. |
to suit bowl required. |
|
|
Standard bowl – add to wall bench top. |
610 x 450 x 300 mm deep. |
|
|
Standard bowl – add to wall bench top. |
500 x 400 x 300 mm deep. |
|
|
Standard bowl – add to wall bench top. |
400 x 400 x 300 mm deep. |
|
|
Large bowl – add to wall bench worktop 700 mm min. depth |
760 x 510 x 300 mm deep. |
|
|
Large bowl – add to wall bench worktop 700 mm min. depth. |
760 x 510 x 380 mm deep. |
|
|
Extra 10″ strainer waste for 250 mm deep bowl. (CED code 690) |
N/A |
|
|
Extra 12″ strainer waste for 300 mm deep bowl. (CED code 687) |
N/A |
|
|
Extra 15″ strainer waste for 350 mm deep bowl. (CED code 37) |
N/A |
|
|
All 304 gd. construction wall/ centre bench (Available on request) |
Priced Per Lin M |
|
|
Set – 1/2″ High neck pillar taps – supplied loose (lever arm type) |
N/A |
|
|
Set – 1/2″ High neck pillar taps – supplied loose (dome head type) |
N/A |
|
|
Set – 1/2″ Basin taps – supplied loose (lever arm type) |
N/A |
|
|
Set – 1/2″ Basin taps – supplied loose (dome head type) |
N/A |
|
|
1/2″ Mixer tap – supplied loose (lever arm type) |
N/A |
|
|
1/2″ Mixer tap – supplied loose (dome head type) |
N/A |
|
|
1/2″ Mono-block mixer tap – supplied loose (lever arm type) |
N/A |
|
|
1/2″ Mono-block mixer tap – supplied loose (dome head type) |
N/A |
|
|
Pre Rinse Arm |
N/A |
|
|
Wall/ Centre Bench – Frame Options. |
Size (mm) |
|
Single steel pull handle drawer 430 gd. (400 x 400) mounted under bench top. |
400 x 400 x 140 mm high. |
|
(Set of 3) steel pull handle drawers 430 gd. (400 x 400) mounted under bench top. |
709 mm high. |
|
(Set of 3) steel dish wash basket runners (580 Wide) mounted left/ right under bench top. |
520 mm between runners. |
|
(Set of 3) steel dish wash basket runners (580 Wide) mounted centrally under bench top. |
520 mm between runners |
|
Lock for steel pull handle drawer ( Available per drawer). |
N/A |
|
Removable tie bar – bench frame strengthening. |
to suit frame length. |
|
U shape/ straight tie bar – bench frame strengthening. |
to suit frame length. |
|
Single steel pull handle Gn. drawer & 1/1 Gn. container (100 deep) – mounted under bench top. |
1/1 Gn. |
|
(Set of 3) steel pull handle Gn. drawers & 1/1 gN. containers (100 deep) – mounted under bench top. |
3/1 Gn. |
|
Angled bench under frame (>1500 mm long) – where wall bench frame angle changes direction. |
N/A |
|
Angled bench under frame (1500 – 2400 mm long) – where wall bench frame angle changes direction. |
N/A |
|
Tie bar to a part void – forms stop for under counter equipment/bench frame strengthening. |
to suit void dims. |
|
U shape tie bar to a part void – forms stop for under counter equipment/ bench frame strengthening. |
to suit void dims. |
|
Bench frame– Additional leg set. |
to suit bench height. |
|
(Set of 4) Castors – 2 braked ( max load 210 Kg) – Mobile bench frame. |
N/A |
|
Part void – open void section for under counter equipment – bench frame. |
to suit void dims. |
|
Removable undershelf- additional supports carry a loose fit undershelf. |
N/A. |
Wall/ Centre Bench Options.
Wall/ Centre benches can be produced with a multitude of options incorporated, from localised anti-drip mould to accommodate a sink bowl, to the inclusion of void spaces, additional under shelving, drop down worktop sections for equipment etc.
Some typical examples are shown.
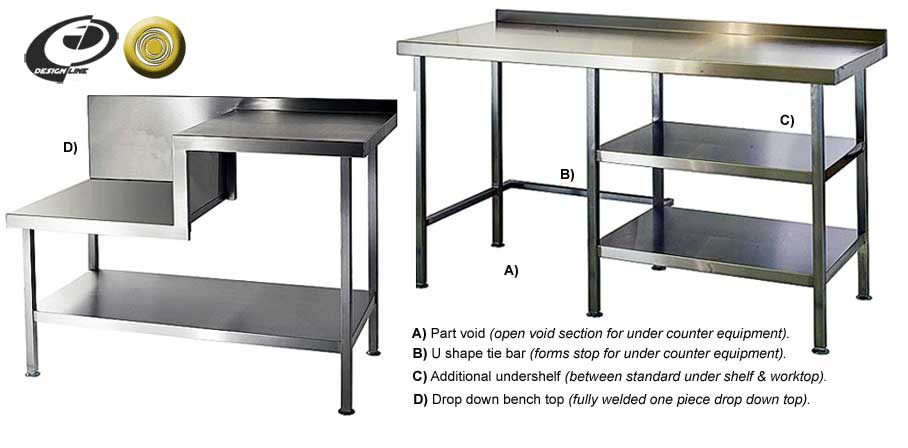
*Bespoke centre bench & overshelf shown below






























































